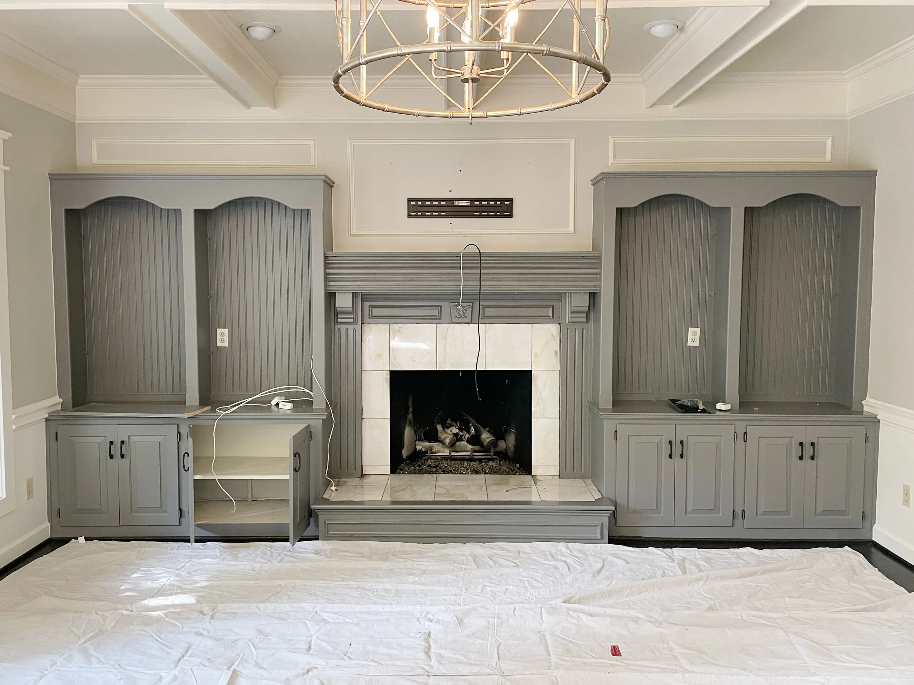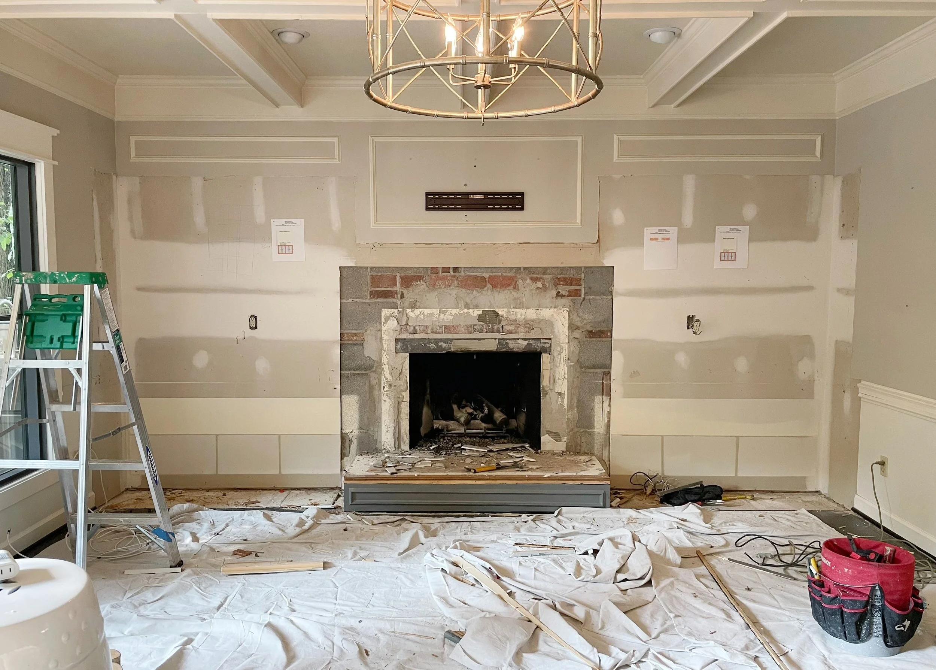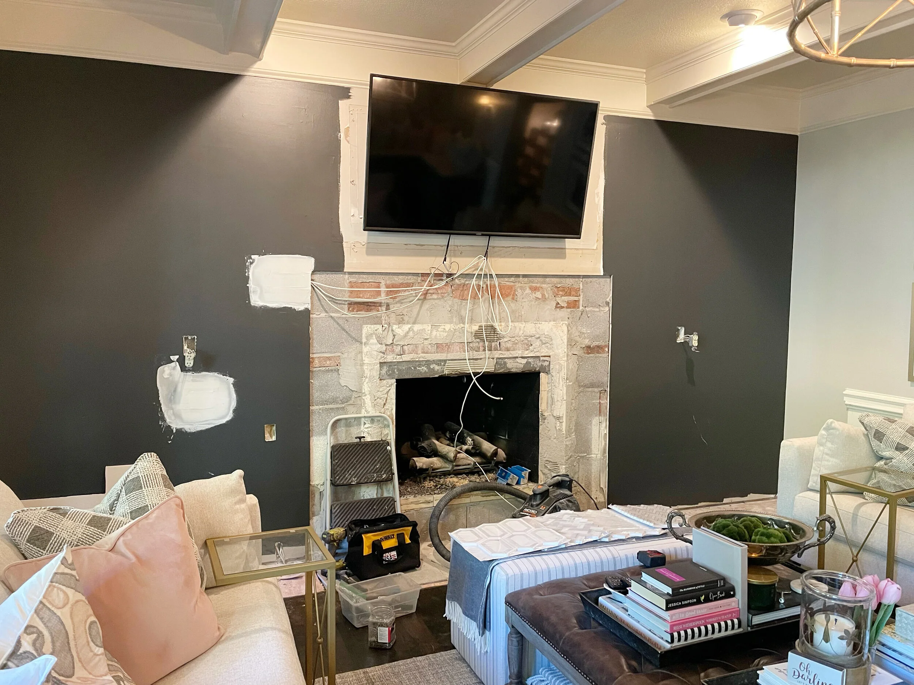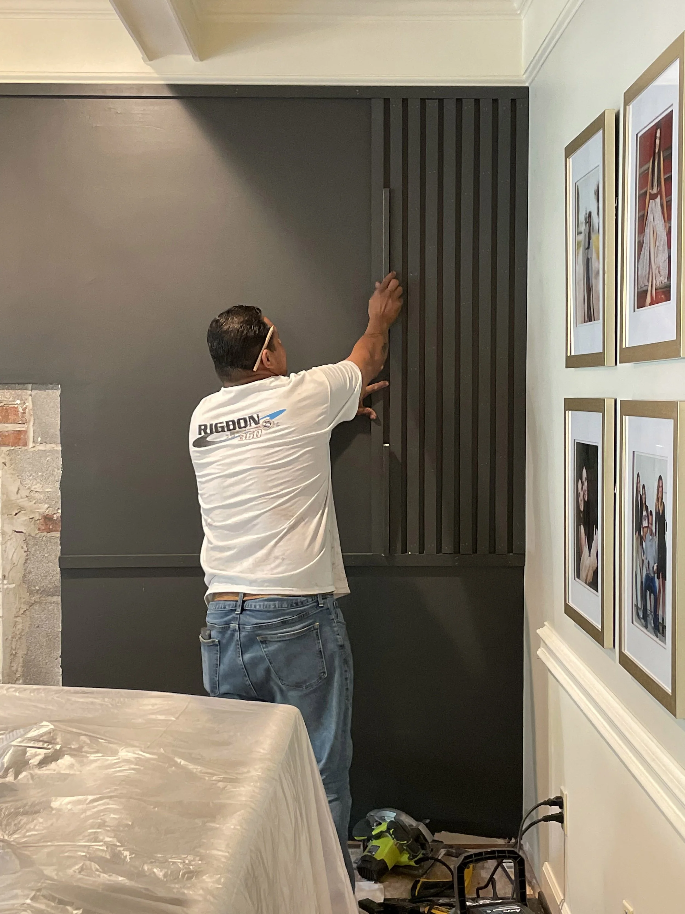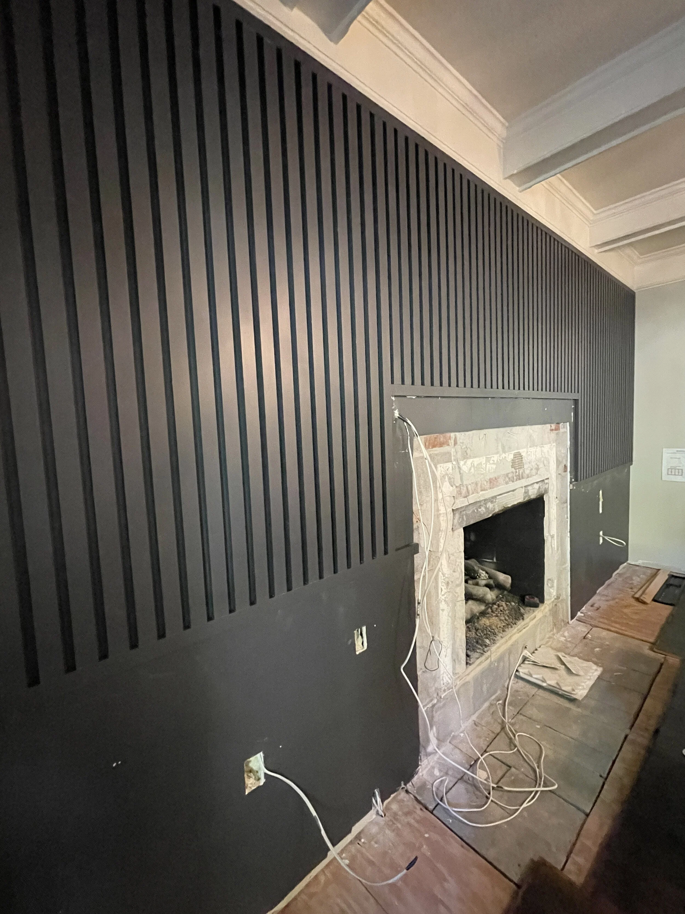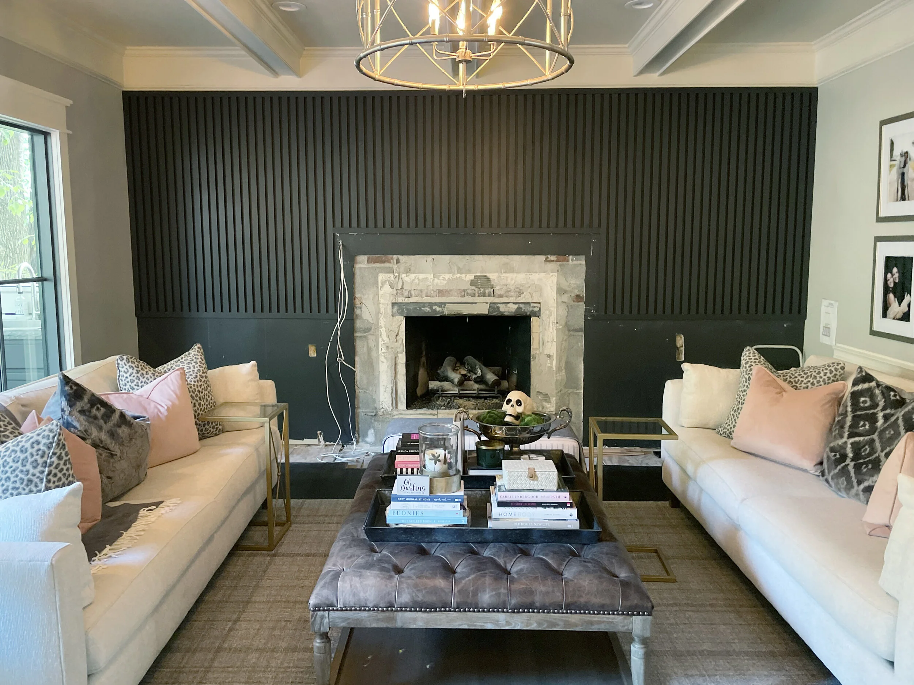Fireplace Feature Wall Makeover, Part 1
We have been remodeling our home room by room from the moment we moved in. One of the only spaces that still features the original design is our living room. We’ve made some small changes to the space with paint and decor, but we haven’t done a total remodel. When looking at the rest of our home, this fireplace feature wall just wasn’t elevated to the level of the rest of our spaces, so I knew it was time for a total demolition.
I wanted to do something really clean and simple, because this feature wall sits opposite the open shelving in the kitchen. I knew that a slat wall would provide some beautiful detail while still achieving the desired simplicity. I chose to run the slats up the wall vertically to draw the eye up in order to elongate the room and call attention to the coffered ceiling.
And this is only part one of this project! I am hoping to share part two in a couple weeks. The second phase will feature custom cabinetry, new tile work, and a new mantel.
Check out the photos below to watch this fireplace feature wall go from before to halfway there!
The first step was to get everything cleared out of the old built in cabinetry. We removed the TV from its mount and put all the decor and contents from the cabinets into storage. Ready for demo!
This snapshot is all about POSSIBILITY. I loved seeing the cabinetry, woodwork, and tile removed. With a completely blank slate, it was so easy to visual what could be.
This is a fun, in-between moment. Originally, I was going to keep the wood slats natural and paint behind them in SW Iron Ore for some contrast. You’ll see in the next photo, that I decided to have the wood slats painted for even more drama.
These wood slats went up one at a time, and let me tell you, it was a process! We used an extra wood slat to serve as t he spacer so the install was totally consistent.
You can obviously see that this is just a work in progress, but the impact this feature wall is already having is major! I am in love, and I can’t wait to get the rest of the pieces in.
And this is where I leave the project as to be continued… Check back soon to see the full reveal of the fireplace feature wall makeover!



